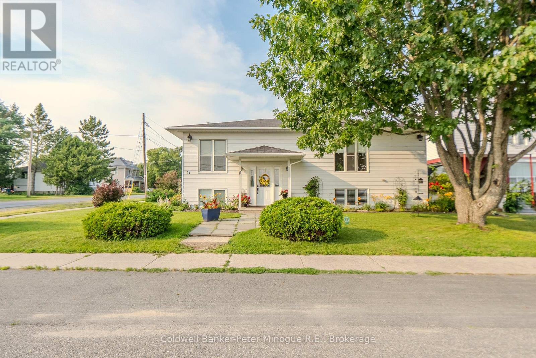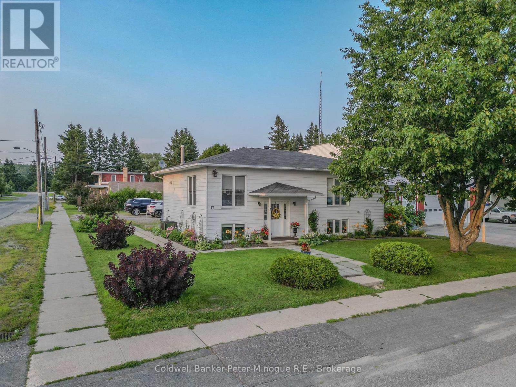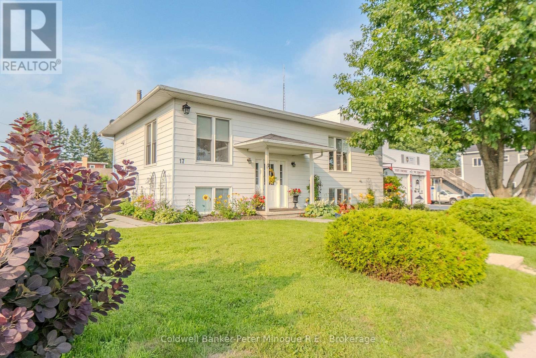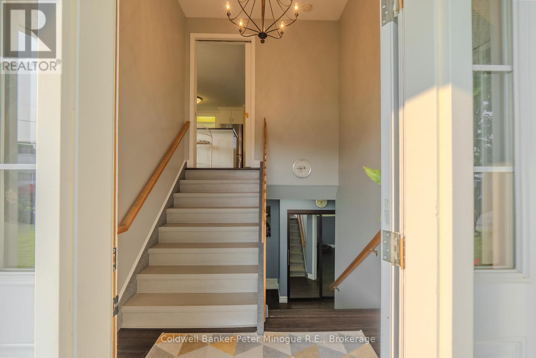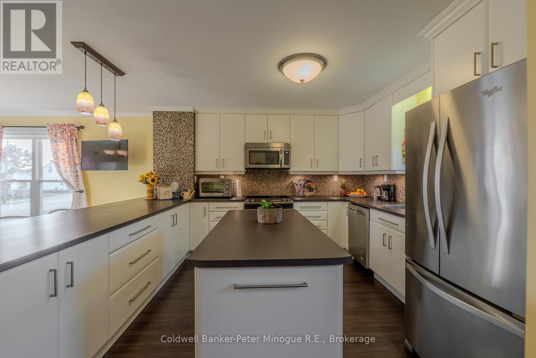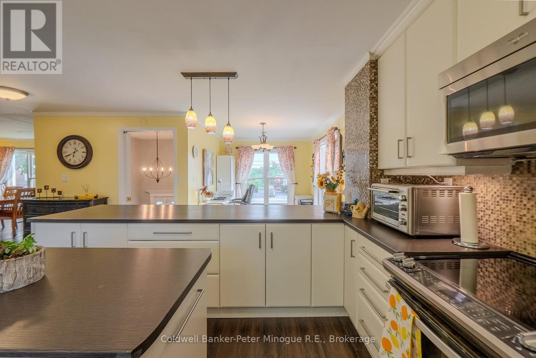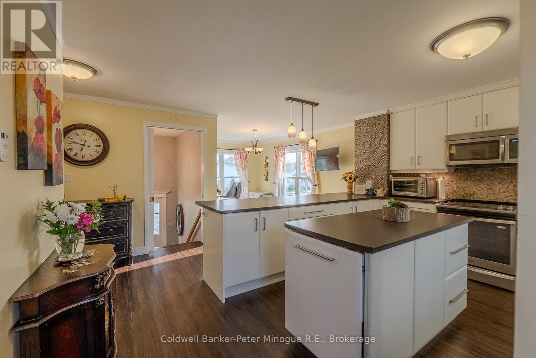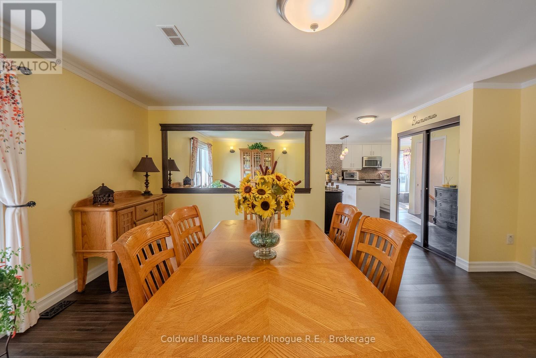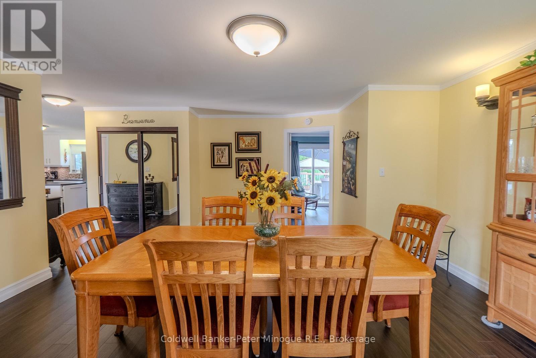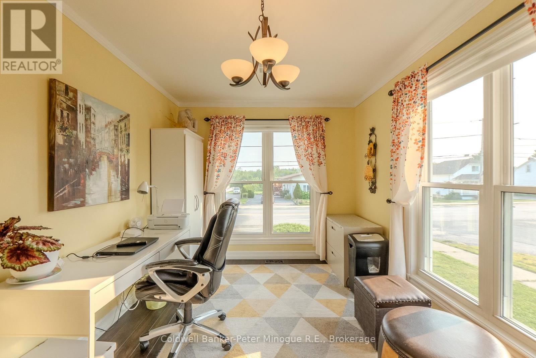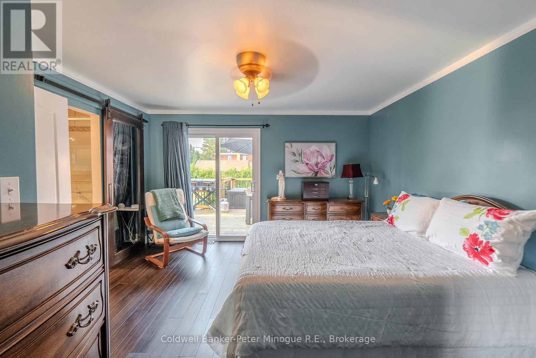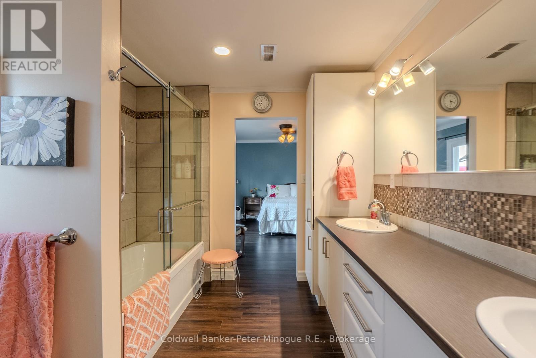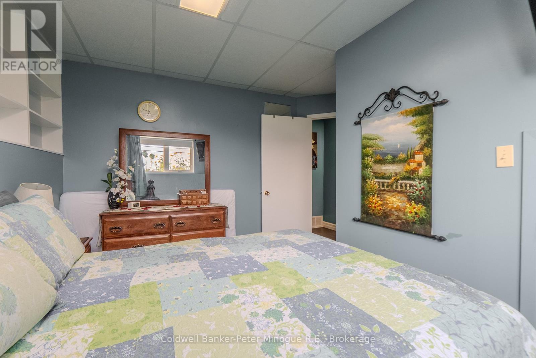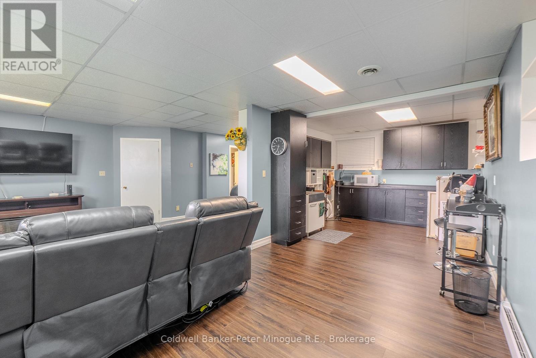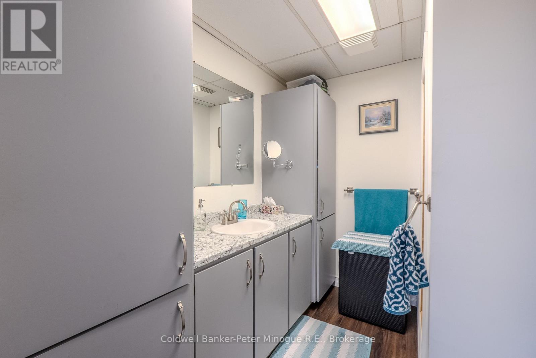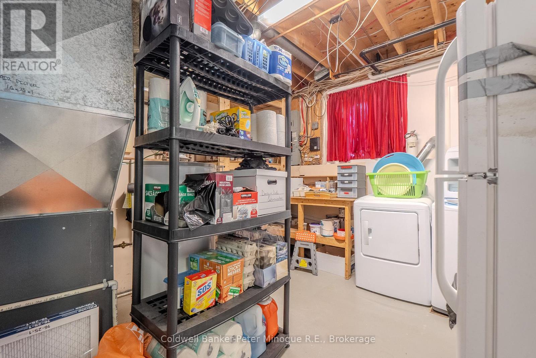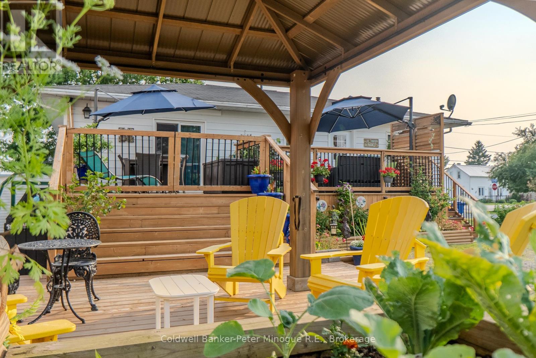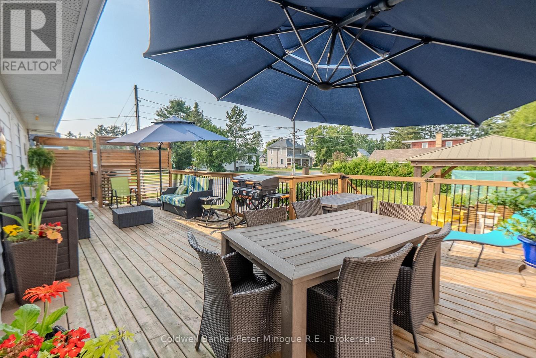17 Principal Street W West Nipissing, Ontario P0H 2M0
$419,500
Located in the peaceful community of Verner, Ontario, this high-ranch bungalow combines charm, comfort, and versatility with the added benefit of mixed zoning making it ideal for investors, small business owners, or multi-generational families. The main level features a spacious primary bedroom with a walk-in closet and a sleek 5-piece semi-ensuite, complemented by an open-concept kitchen that flows into a bright, sunlit office space. The dining area offers flexibility as a hosting space or potential second bedroom, while the finished basement includes a second bedroom perfect for guests, a home office, or additional living quarters. Outside, enjoy beautifully landscaped grounds, a two-tier deck designed for entertaining, and a tranquil gazebo that enhances the property's appeal. Immaculately maintained and move-in ready, this home presents a rare opportunity for adaptable living in a serene setting. (id:44373)
Property Details
| MLS® Number | X12409997 |
| Property Type | Single Family |
| Community Name | Verner |
| Equipment Type | Water Heater |
| Features | Level Lot, Flat Site, Carpet Free, Gazebo |
| Parking Space Total | 6 |
| Rental Equipment Type | Water Heater |
| Structure | Deck, Patio(s), Shed |
Building
| Bathroom Total | 2 |
| Bedrooms Above Ground | 1 |
| Bedrooms Below Ground | 1 |
| Bedrooms Total | 2 |
| Age | 31 To 50 Years |
| Appliances | Dishwasher, Dryer, Microwave, Stove, Washer, Window Coverings, Refrigerator |
| Architectural Style | Raised Bungalow |
| Basement Development | Finished |
| Basement Type | N/a (finished) |
| Construction Style Attachment | Detached |
| Cooling Type | Central Air Conditioning |
| Exterior Finish | Aluminum Siding |
| Foundation Type | Block |
| Heating Fuel | Natural Gas |
| Heating Type | Forced Air |
| Stories Total | 1 |
| Size Interior | 1,100 - 1,500 Ft2 |
| Type | House |
| Utility Water | Municipal Water |
Parking
| No Garage |
Land
| Acreage | No |
| Landscape Features | Landscaped |
| Sewer | Sanitary Sewer |
| Size Depth | 132 Ft |
| Size Frontage | 66 Ft |
| Size Irregular | 66 X 132 Ft |
| Size Total Text | 66 X 132 Ft|under 1/2 Acre |
| Zoning Description | C1 |
Rooms
| Level | Type | Length | Width | Dimensions |
|---|---|---|---|---|
| Basement | Recreational, Games Room | 7.9 m | 6.96 m | 7.9 m x 6.96 m |
| Basement | Bedroom | 3.91 m | 2.64 m | 3.91 m x 2.64 m |
| Basement | Bathroom | 2.69 m | 1.42 m | 2.69 m x 1.42 m |
| Main Level | Kitchen | 4.57 m | 4.1 m | 4.57 m x 4.1 m |
| Main Level | Dining Room | 4.9 m | 3.61 m | 4.9 m x 3.61 m |
| Main Level | Primary Bedroom | 4.61 m | 4.22 m | 4.61 m x 4.22 m |
| Main Level | Bathroom | 3.45 m | 2.69 m | 3.45 m x 2.69 m |
| Main Level | Office | 4.51 m | 2.85 m | 4.51 m x 2.85 m |
Utilities
| Cable | Installed |
| Electricity | Installed |
| Sewer | Installed |
https://www.realtor.ca/real-estate/28876326/17-principal-street-w-west-nipissing-verner-verner
Contact Us
Contact us for more information
Michelle Corbin
Salesperson
382 Fraser Street
North Bay, Ontario P1B 3W7
(705) 474-3500

